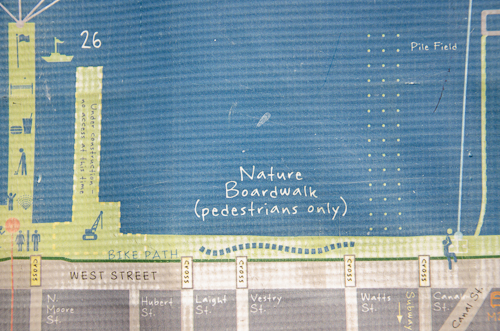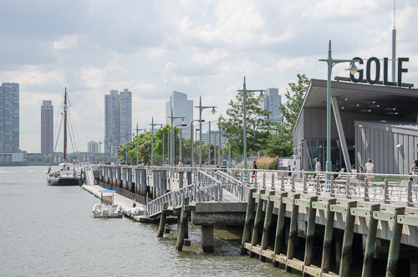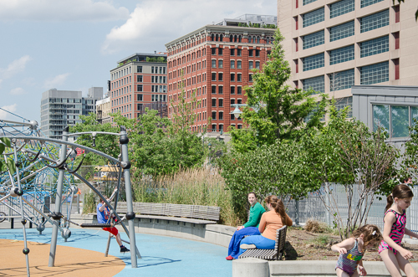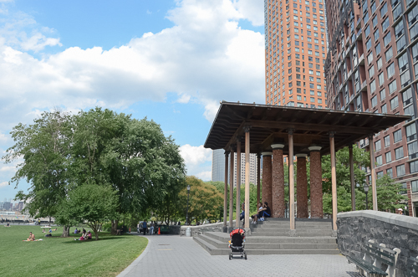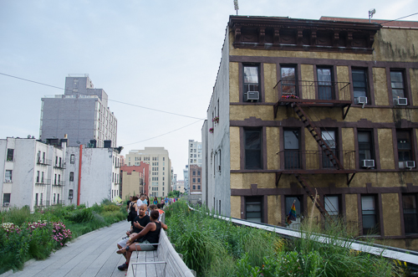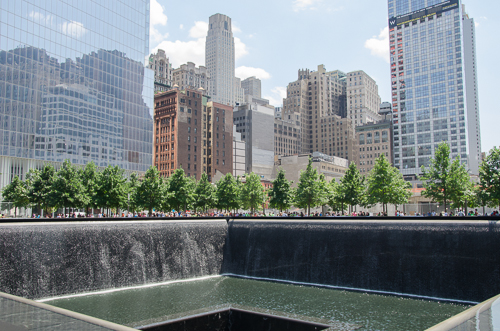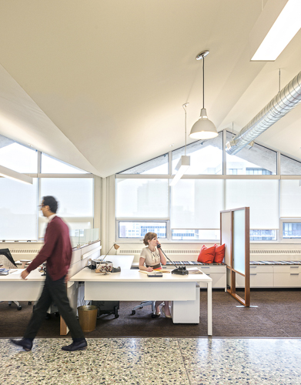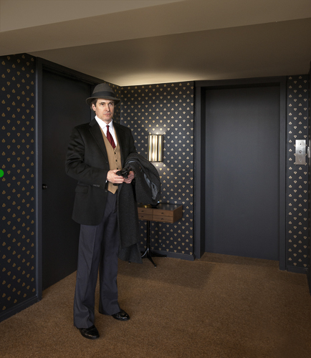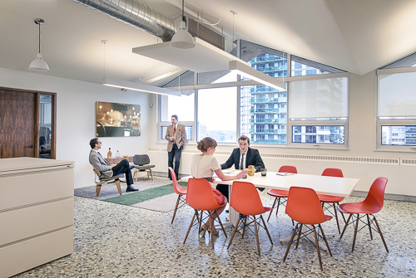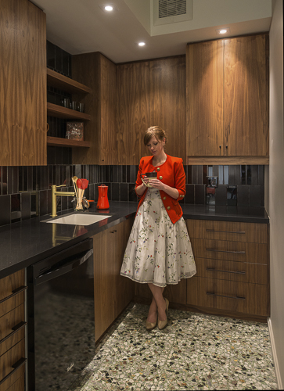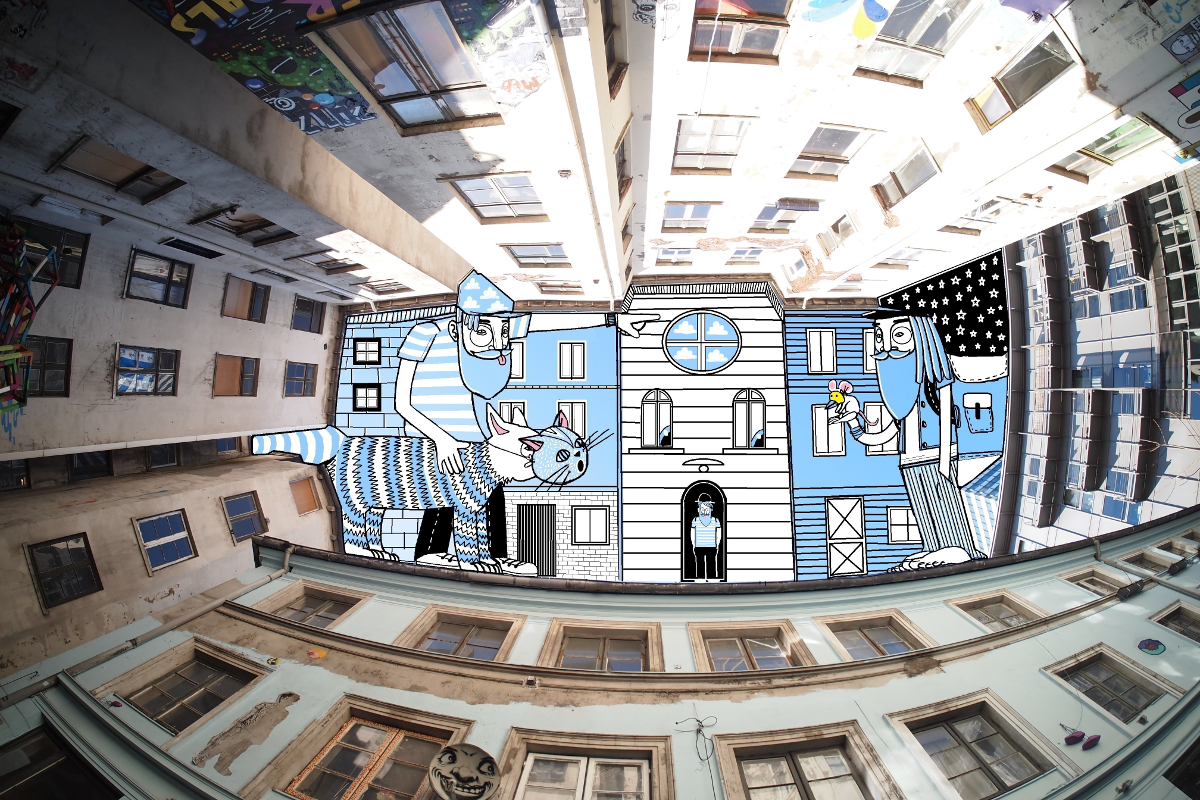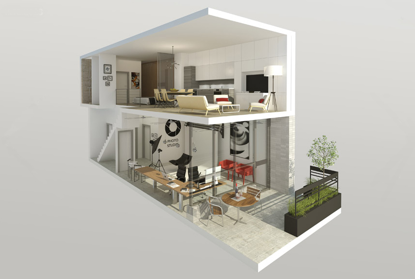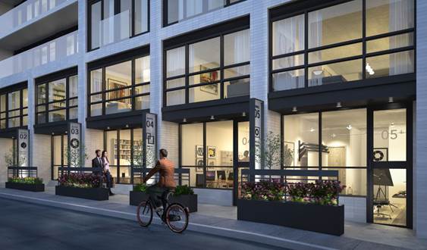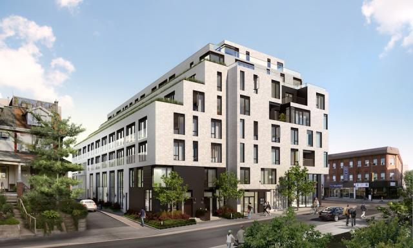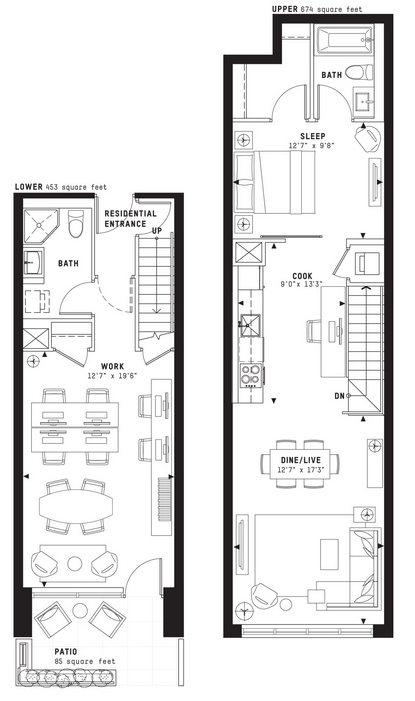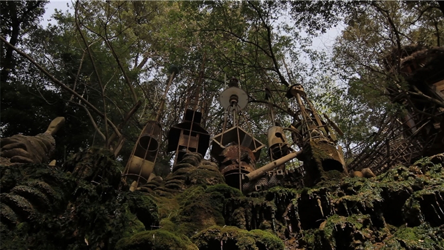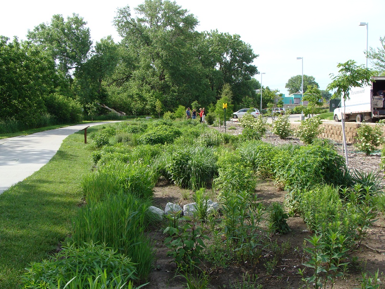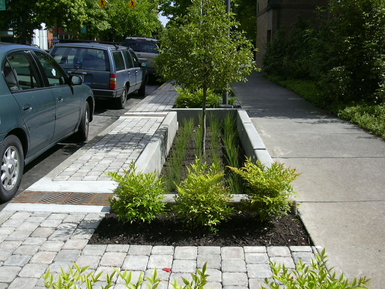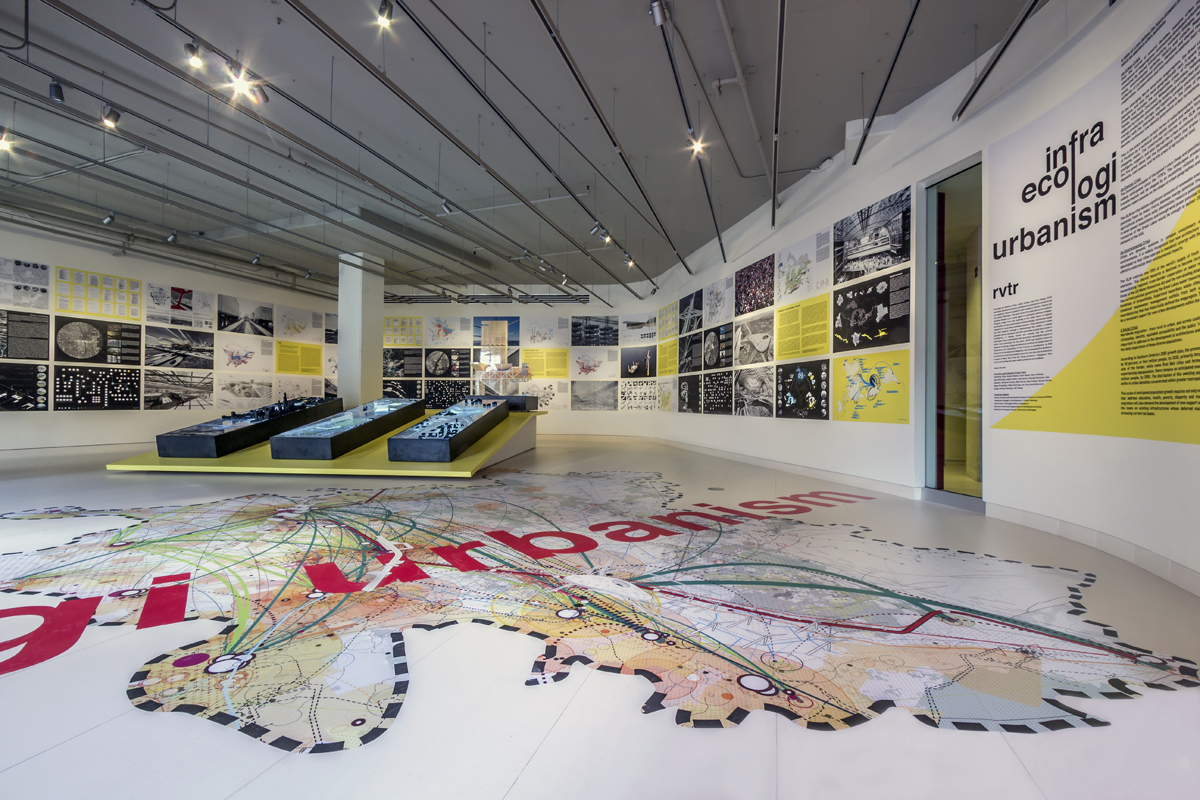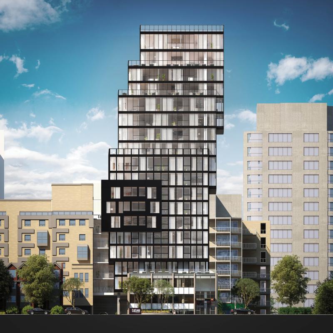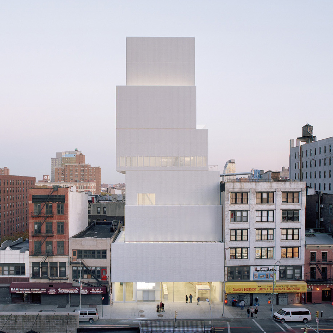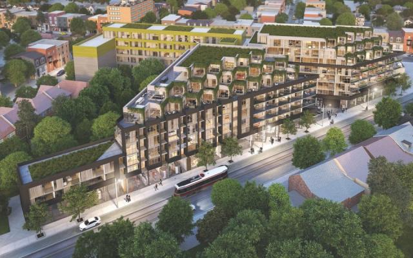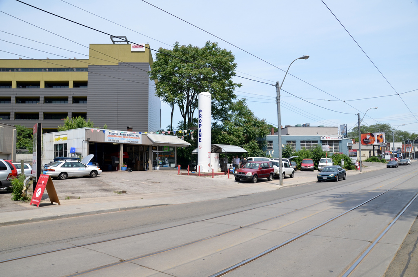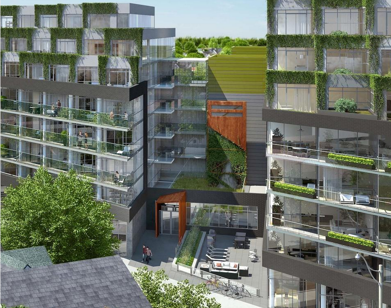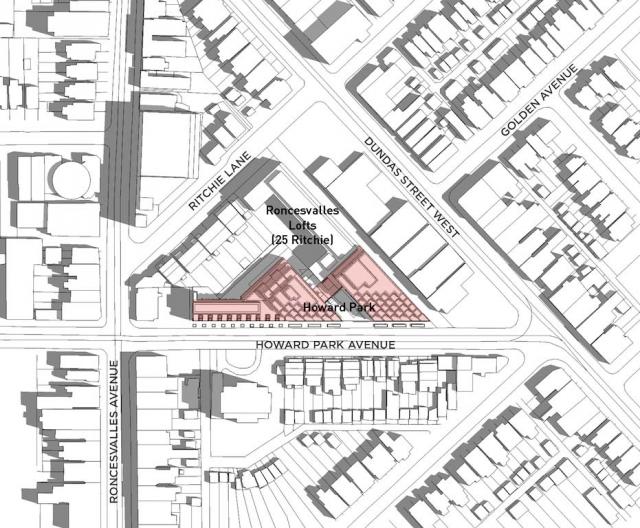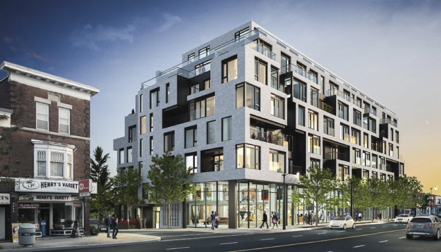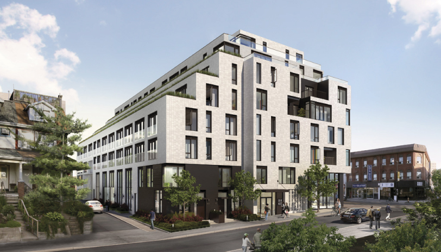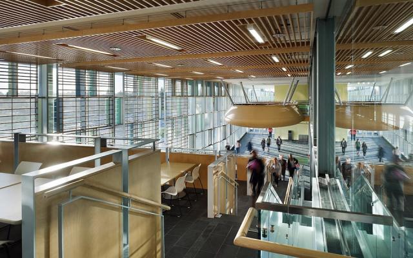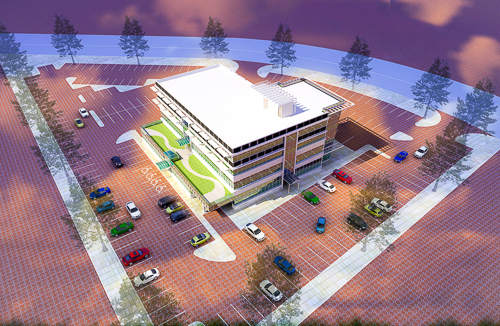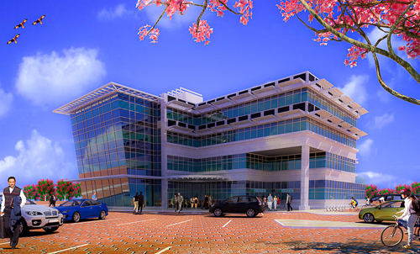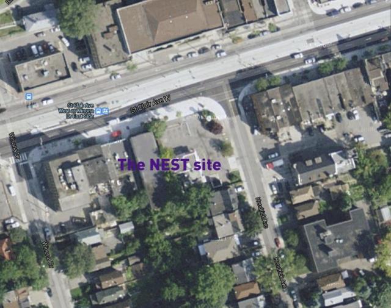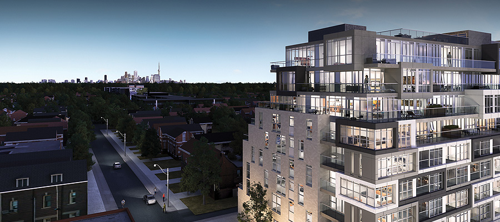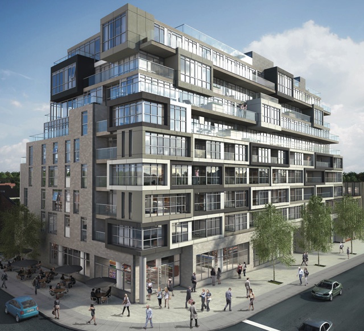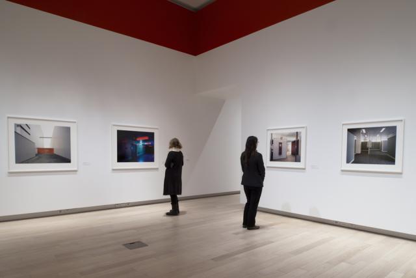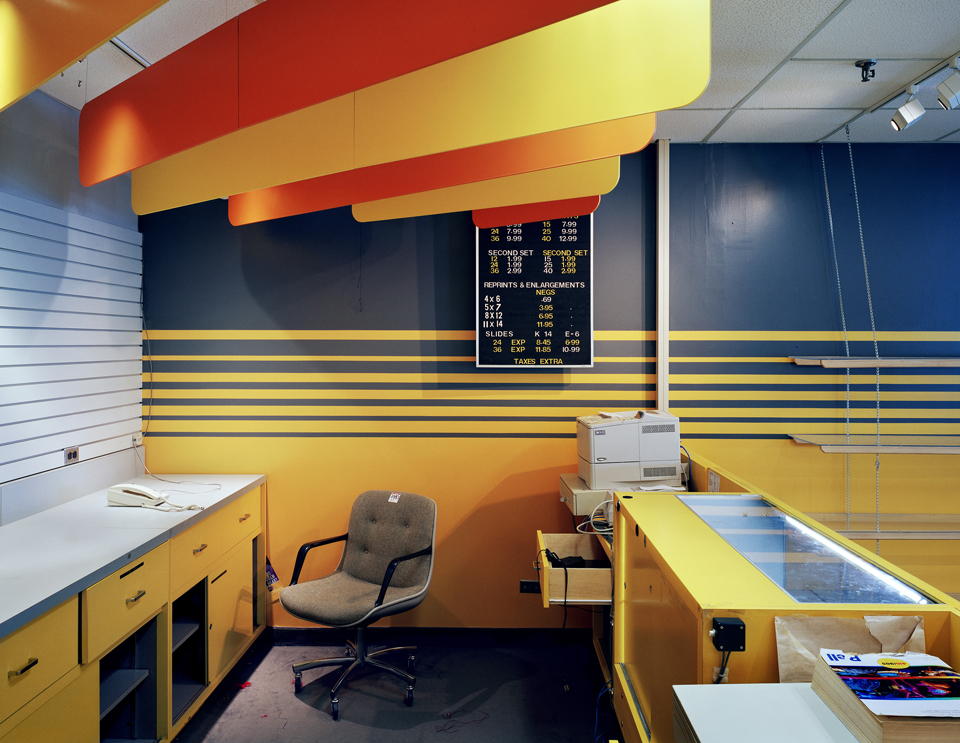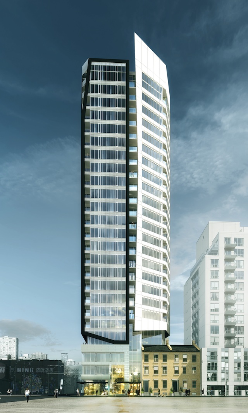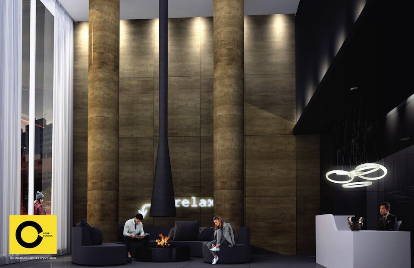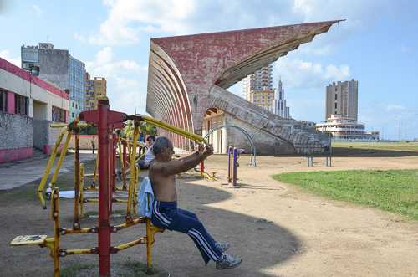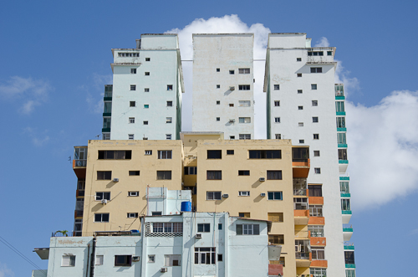A takeaway from past Olympic Games’ host cities that spent big in a short burst of activity for the temporary event is a prescient reminder of the potential that well integrated planning for long-term transit and urban regeneration can bring. Toronto now has that same rare opportunity: the city is hosting the 2015 Pan Am/Parapan Am Olympics next summer. While it is relying on mainly existing infrastructure throughout southern Ontario for the sporting venues, an entirely new development is being built just east of downtown to house the 10,000 athletes and officials.
I recently met with Kenneth Tanenbaum, Vice Chairman of the Kilmer Group to discuss the Athletes’ Village. Revitalization plans will transform the former industrial site into a mixed-use community with affordable housing, condominiums, a YMCA and a dormitory for George Brown College students, branded post-Games as ‘Canary District’.
A version of this post appeared in the June 30th edition of UrbanToronto.

Tell us how it is that Toronto is about to get a new Athletes' Village and then a new neighbourhood in this former industrial area at the mouth of the Don River.
The genesis of the West Don Lands Pan Am Athletes Village and Canary District really begins with the government of David Peterson in the mid-1980s, which expropriated this land in the Downtown East with a view to allowing the city to grow in this direction. The market and environmental conditions of the site were such that the land sat derelict more or less for 25 years until a moment in time when forces converged with the Pan Am Games being announced, and Waterfront Toronto’s planning mandate was able to finally execute the vision that Peterson’s government had.
How did Dundee and Kilmer collaborate towards this proposal?
Kilmer has been in the heavy civil construction and materials business for three generations. I represent the third generation. I grew up in asphalt paving and aggregates and shifted towards engaging in public/private partnerships. Our firm, Kilmer Van Nostrand, has developed an expertise and set of core competencies in this area. We are not traditional real estate developers. Dundee, on the other hand, brings very deep experience in traditional real estate development. It was a very complimentary set of skills that brought us together and it was through that partnership that we’ve been recruited as the project delivery team.
We are very lucky because all the stakeholders are aligned to a single mission: deliver on time, on budget design excellence.
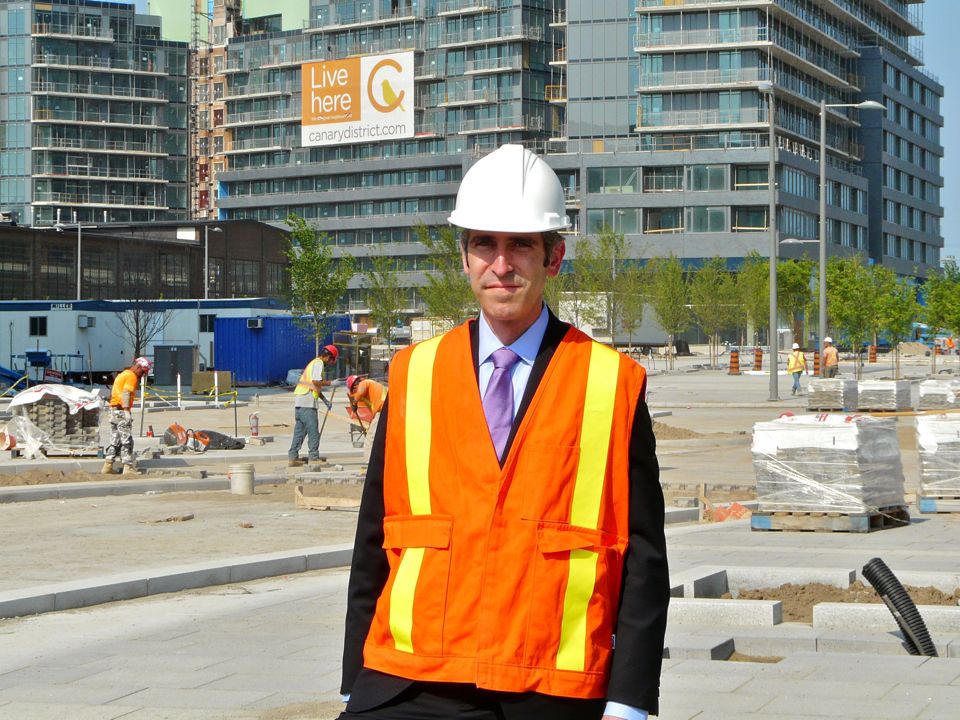
Big games bids run over budget in general. The demonstrations in Brazil are a current example. Given the background of cost overruns, what are your thoughts on best practices in cost management?
Infrastructure Ontario set up a procurement process that allocated risk properly between the public sector and the private sector. We worked with EllisDon and Ledcor to achieve a GMP or ‘guaranteed max price’ and there is significant skin in the game for those contractors if they are not delivering. DundeeKilmer’s objective is to make sure the team is marching together. Lots of tried-and-true building technologies were used here. We weren’t pioneers in anything.
What lessons have you taken from the 2012 London Olympics or 2010 Vancouver Olympics or other regeneration projects around the world?
Lessons were learned by spending time in Vancouver and interviewing people engaged in project delivery. Infrastructure Ontario, the procurement agency for the province, internalized those lessons and delivered a procurement model that I think set us up for success and which I believe represents a great export opportunity for other cities building Athletes’ Villages. It was an enormous undertaking to design, procure and finance a billion dollars’ worth of work in 90 days, which was the task we were given to do. We brought together a great team of designers, engineers, and contractors to do that.
Hundreds of lessons were learned from jurisdictions that didn’t have the right balance between private risk and public risk. What risks rightfully belong with the private sector? What risks should government continue to take? To Infrastructure Ontario’s credit, they came up with the right balance. I think Waterfront Toronto, insofar as planning was concerned, gave us a canvas on which to paint our architects’ view of the village. That was another important foundational piece for success – the precinct planning by Waterfront Toronto.
One of the areas where Vancouver where got off the rails is they were innovating in green building design. That’s all well and good and there are lots of green elements in our design as well but, when you have to spend $1M a day, everyday, you can’t be innovating or learning on a job site like this. You have to incorporate LEED best practices that are off-the-shelf. The right allocation of risk and the right team gets us to the right results.
The Pan Am Games is the largest event that this city has hosted and will host for a long time. It is a great opportunity for us to celebrate the great things about Toronto – a multicultural, pluralistic society, and a beacon on the planet. We have to tell a great story for Toronto. The Athletes’ Village is just one small element. It is part of the success story but it is not the story. The story is that we have 10,000 athletes and officials coming with their families from 41 countries who may at some point look at Toronto as a place to live, or invest but in the meantime they will be here spending dollars and going to restaurants.

Are you involved in creating any sports facilities?
No. Dundee Kilmer has only one mandate: to deliver the Athletes’ Village, on time and on budget.
Pan Am does not only exist in the Canary District. There are many other areas. How do they connect up? Is there a master plan?
We are building something called the Transportation Centre south of Mill Street, on provincially owned land. It will be effectively part of the secured perimetre where buses will come in and out to move athletes from the Village to their games venues. The strategy of TO2015 was to have the Games be hosted by Southern Ontario so the venues are dispersed in Welland, Milton, Durham Region, Scarborough, and York University. That also enhances their legacy. All the sporting venues that are being used will have a post-Games life. Again, it is a lesson learned from other Olympic or multi-sport games where you have elements that become white elephants. You won’t have that here.
You’ve established some of the criteria for success. How will you know you’ve been successful?
I’ll know if the athletes aren’t sleeping in my basement! In all seriousness, success is an on-time, on-budget delivery of an Athletes’ Village in accordance with the IOC/Pan Am Games specifications. But, to me, the most important measure of success is in realizing a once in a lifetime opportunity to be a part of shaping Toronto’s next great neighbourhood.

What is there that exists already that drives momentum for that? Is it managing the overspill pressure from Downtown Toronto?
I think Toronto’s future really pivots on its ability to continue to attract 100,000+ migrants a year. How do we do that in an environment that is governed by provincial policy, Smart Growth, and Places to Grow (focused on intensifying the urban core), and do it in a way that does not lead to more traffic congestion and less liveable neighbourhoods? I think that Canary District really fits the bill in terms of Smart Growth: it integrates walkability, liveability, and transit. I think of the acronym HOME – housing, opportunity (jobs), medical care and education. A number of those elements are being built, or being planned. The YMCA will be an incredible amenity for this neighbourhood in addition to the public realm that really serves as outdoor therapy, which is vital for a healthy city.
You have chosen Canary District as the post-Games residential brand for the area.
The name ‘Canary’ comes from a restaurant at the gateway to this site. The heritage building (which we are restoring) had a bit of a chequered past. It was a school, then a brothel, and then a greasy spoon called Canary Restaurant that was famous for filmmakers and truckers who would stop in this area.

How will the buildings be repurposed after the Games, as condos and apartments?
Immediately after the Parapan Am Games end in August 2015, the Village is turned back to us and we have the task of taking out temporary dividing walls, painting, putting in the hardwood floors and the kitchens – essentially making the units new again.
The biggest challenge from a post-games constructability standpoint is you don’t have the man and material hoists on the outside of the building so you have to preload and use the elevators as much as possible and optimize material in and waste out. There is a lot of planning going into it; in fact, logistics is the most complicated part.
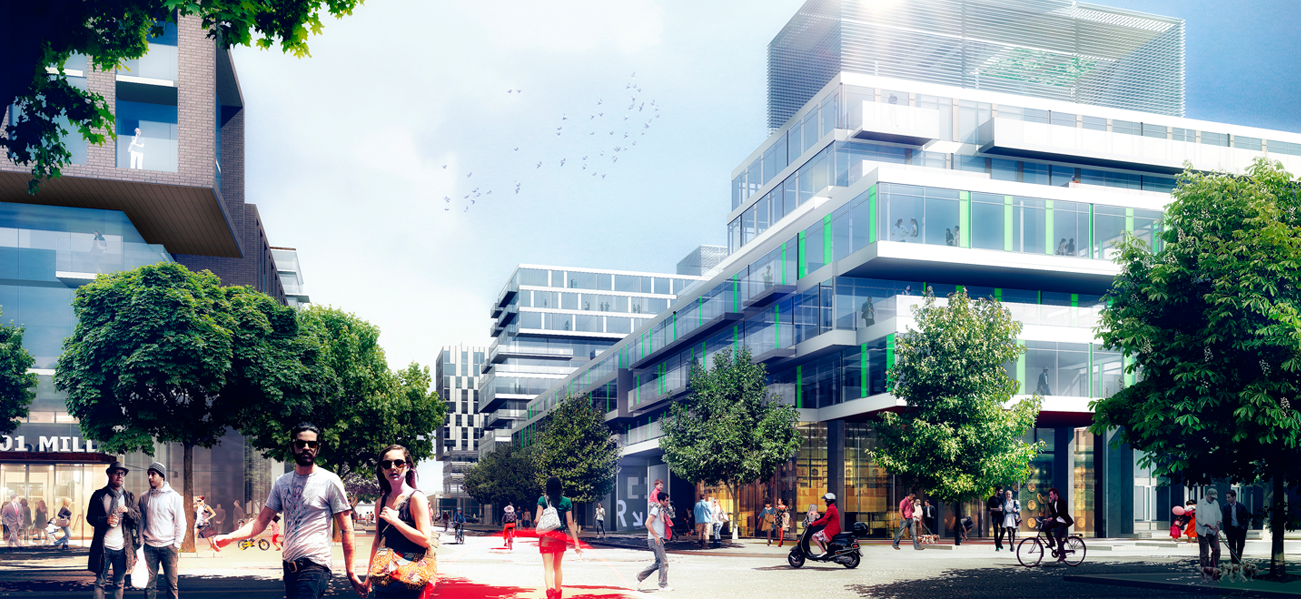
This area is considered the largest urban village in the city’s history. How will it be different than another major urban revitalization in Toronto, that of Liberty Village?
This was a very long time in the making. It reflects the thoughtful nature of Waterfront Toronto in terms of community and urban planning, and brings in Jane Jacobs’ principles of liveability and density. You won’t have canyons of glass towers here. It will be a much more liveable environment with the ‘eyes on the street’ concept.
So, in terms of differentiators, first it is the historical/planning context. The genesis is different in Downtown East than Liberty Village in that it involves much more master planning and more heritage elements, being adjacent to the Distillery District, and incorporating the brick buildings at the Cherry Street gateway to this site.
Further, I think the province made a very significant investment in the pubic realm, with the 18-acre Corktown Common park, the linear park (along the Front Street spine through the village), and Underpass Park. A brand new tunnel called the Bala Underpass will allow residents to enter Corktown Common without crossing a road and end up on the Don River Trail system and be able to bike to Edwards Gardens, to Sunnybrook. It is not an 18-acre park you’re adjacent to, but more like an 1800-acre park—through what is Toronto’s greatest natural asset, the ravines—and what many Torontonians don’t really get to appreciate because it’s very difficult to access.
The third differentiator from Liberty Village is the proximity to Downtown. We don’t think about Spadina being equidistant from Yonge as Cherry Street is. Torontonians’ view of Downtown is tilted to the west, and what we see is the Village/Canary District beginning to tilt back to a bit more equilibrium. What we are seeing in real time is just a beautiful evolution happening along those Front Street and King Street corridors.
The fourth and final differentiator is the design aesthetic. In addition to public realm piece, what we DundeeKilmer aspire to is the absolute highest level of design excellence. So we brought a team onboard headed by architects Bruce Kuwabara of KPMB and Peter Clewes of architectsAlliance and they in turn recruited a team to create what they called ‘cohesive diversity.’
One element that really excites me is the porous nature of the neighbourhood. The designers were very deliberate in terms of opening the development blocks up to people migrating through them. So, there are laneways that pass through the blocks which is a really nice way to animate the space rather than forcing people to do right angles and walk around buildings, as you have in conventional block development.
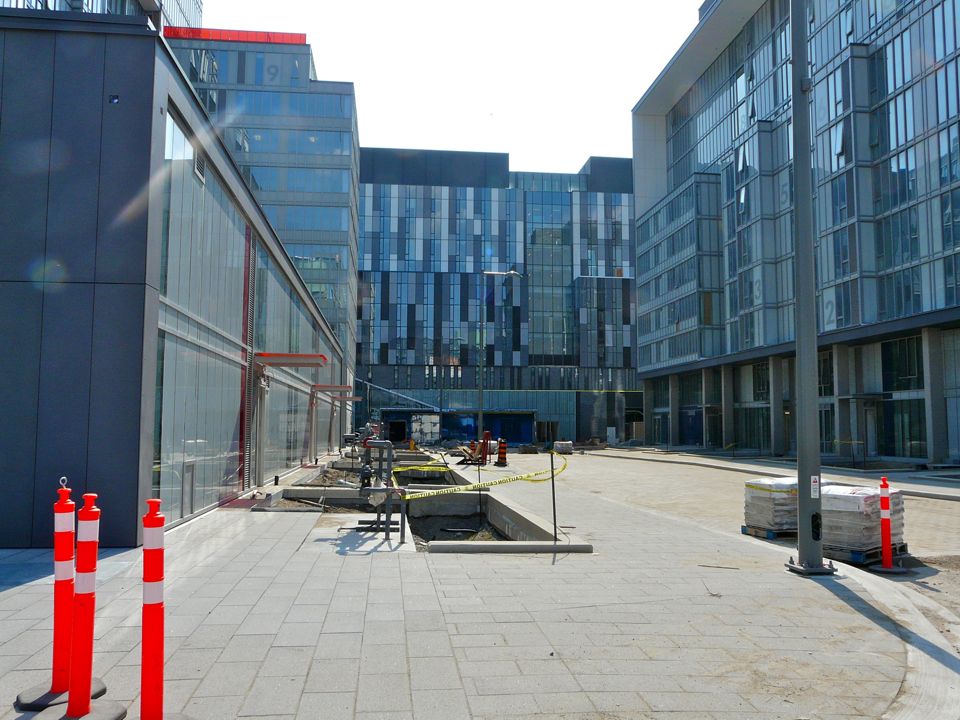
Does Canary District become an appendage to Downtown or does it co-habit with Downtown with its own identity?
There are no physical barriers to here (e.g. river, expressway) from Downtown. It should become a natural extension of Downtown with a narrative that is very connected to the Don River and Martin Goodman trails. People talk about what makes for a great neighbourhood and I think it’s about diversity of interests, cultures, and economics. And it’s what makes a city great, it’s natural diversity, it’s the ability to transform, invent, and change. The unique challenge here was to deliver an entire neighbourhood and have it feel like a neighbourhood. A lot of thought went into the design, the programming, the unit mix in buildings (1, 2, and 3 bedroom suites), the type of retail and how it’s programmed to have a health and wellness theme that’s complimentary to the Distillery's retail programming.
The masterplan of the community was generated by architects, planners, and Waterfront Toronto. How was LiveWorkLearnPlay engaged here? They have created many villages and recreational places for Intrawest, with precedents like Blue Mountain and Whistler. But that is not the same as a year-round real liveable place?
I think of it as Waterfront Toronto providing the frame and the canvas on which to paint. They defined certain elements for our architectural team to conform to.
LiveWorkLearnPlay is our retail consultant, retail programmers so-to-speak. It’s not in their mandate to shape the urban fabric. They have the task of running a process to populate the retail opportunities within the Canary District under a general theme of health and wellness. Their mandate doesn’t extend beyond essentially animating the storefronts.
What we’ve relied on LiveWorkLearnPlay for is their expertise in creating the balance of a Village and the task of figuring out the right mix between restaurants, retail, and services.
Stephanie Calvet is an architect and a writer specializing in architecture and design. She can be found at www.stephaniecalvet.com
