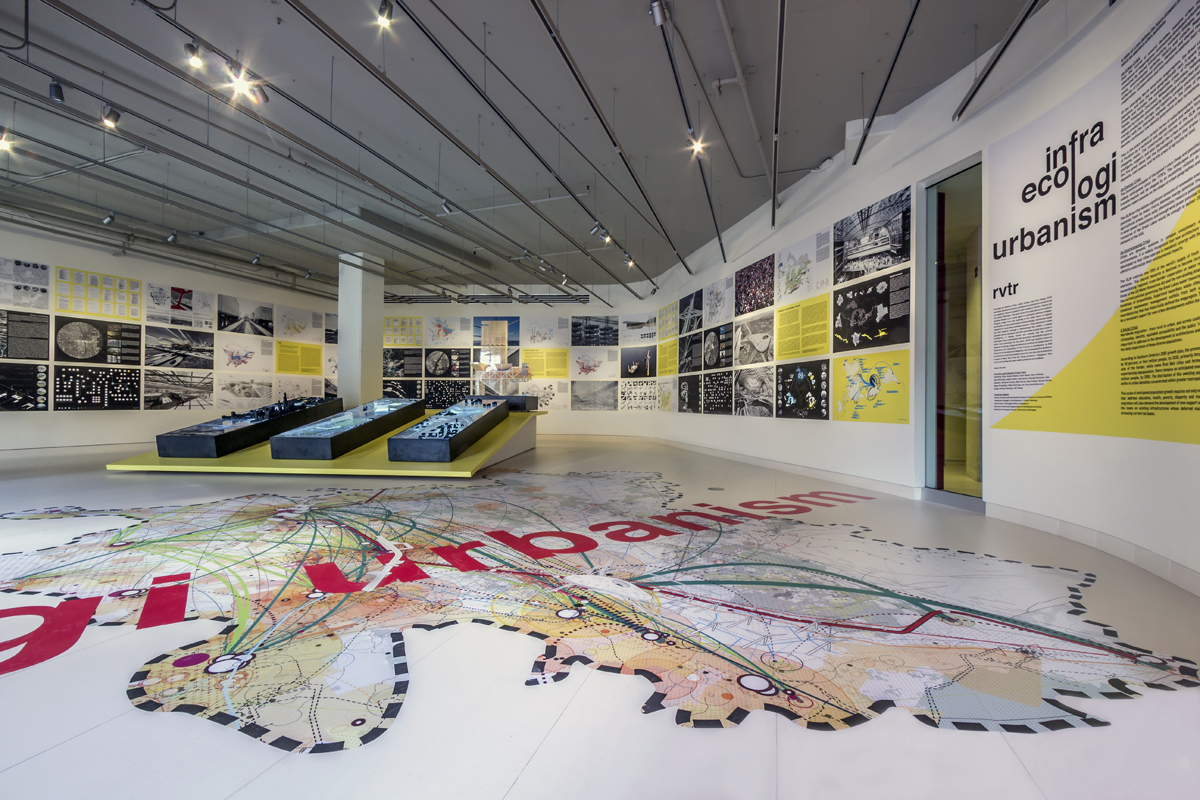A version of this post appeared in the April edition of Canadian Facilities Management & Design.

The new Paul H. Cocker Architecture Gallery Ryerson University in Toronto is a simple but dynamic design intervention.
Completed in October 2013 at a cost of $465,000, the renovated space within the Department of Architectural Science building adds a contemporary sensibility to the robust concrete interior of a dated facility. It not only enhances its functionality, but also gives it a more powerful presence.
Facing the building’s main entry, the gallery opens up the public space in a dramatic fashion. Its gleaming white envelope pushes into famed Canadian architect Ron Thom’s brutalist atrium, sharply contrasting its heavy concrete structure. Red felt wraps the entrance’s exaggerated frame to create a “ceremonial threshold”, while oversized glass pivot doors have the potential for various configurations. Unbounded by the space, white floor tiles visually extend the gallery limits and spill out into the atrium, their surface flush with the quarry tiles.
Ryerson’s Department of Architectural Science had previously lacked a secure, formal gallery. The school put out the call for proposals for the design of a flexible, multipurpose space within its existing facilities. Gow Hastings Architects (GHA) was awarded the project, allowing the local firm to build on its previously completed works at the school, including office renovations, grad labs and a bold red branding exercise.
GHA was drawn by the challenge to find potential within the existing structure, says principal Valerie Gow, who likens renovations to “opening a can of worms.”
As with most projects, this one wasn’t without its unique challenges. The gallery project inadvertently coincided with a total building HVAC upgrade. Fortunately, it happened early enough in the design stage that the designers could make the necessary mechanical changes and co-ordinate all services to fit above the established datum line without compromising the ceiling plane.
Before the building’s transformation, visitors faced a blank wall clad in particleboard, which concealed storage. By reconfiguring the first floor interior layout and relocating the storage area, a small team of architects led by Gow carved out a rounded 3,120 square feet of bright white gallery space, distinct in character from the rest of the facility.
The perimeter wall is faceted to maximize the mountable flat display area. While this wall steals space from the graduate studio directly behind it, its gentle curve softens the intrusion. It is also covered with red felt, optimizing pin-up wall space for drawings and sketches.
Large but thin porcelain tiles, in accentuated lengths, radiate across the floor. A sticky film with a graphic in a non-slip texture can be applied to the tiles. In this way, the floor becomes another canvas for display, an application the architects had not anticipated.
To the immediate right of the gallery entry is a white feature wall listing university donor and sponsor dedications, fitted with a small bench. Its opposite side serves as a backdrop for students to showcase their digital fabrications.
Aside from marking the threshold, the felt wall covering has many practical uses, particularly where hard surfaces abound. It is tactile and tack-able, provides sound absorptive qualities and visually warms the space with colour.
The glazed wall between the first-floor studio and the atrium was set back in order to gain additional floor area, and pin-up space was achieved with a two-sided magnetic white board floating in the centre of the wall. It provides general privacy to the typically messy studio space beyond, while offering visitors glimpses into it.
With space to host critiques and travelling exhibits, and as a venue for the student body and faculty to display their work and research, the new gallery has become an extension of the three-storey lobby atrium, which is the primary gathering space for department-wide events and activities. Adjustable track lighting and a hanging metal framing system enable the gallery space to be completely reinterpreted with each new show.
The gallery’s modest insertion is designed to reflect the institution’s collegial and collaborative spirit. In fact, GHA even engaged students in the project, assigning them the feature wall’s ever-changing exhibition and incorporating student-made display cubes into the gallery’s initial opening.
“I just love the energy of students,” Gow says. “Working together with them is lively and makes the design richer. It reminds me of being back in the school environment myself.”
Faculty members from other departments have expressed interest in using the space — an opportunity for the cross-pollination of ideas. While the gallery remains a successful interior intervention, there are discussions in the works of how its presence might be articulated on the building exterior.
Stephanie Calvet is a Toronto-based registered architect and a writer specializing in architecture and design. She has 11 years of experience working in architecture and planning firms in Boston, designing projects in the hospitality, multi-unit residential, education and healthcare sectors.

