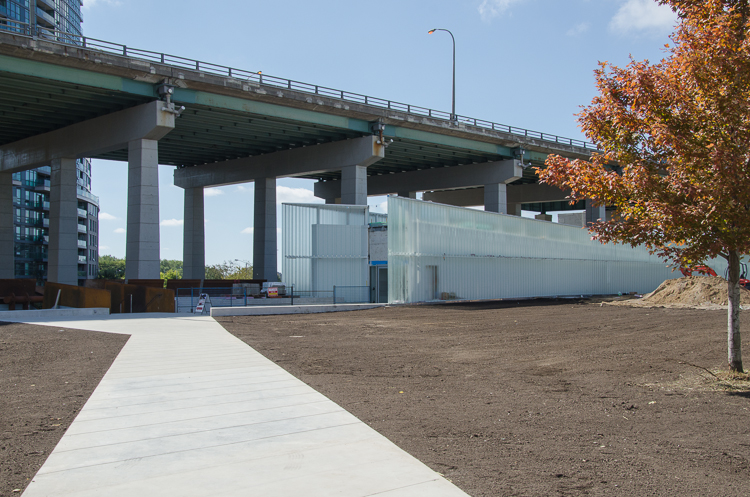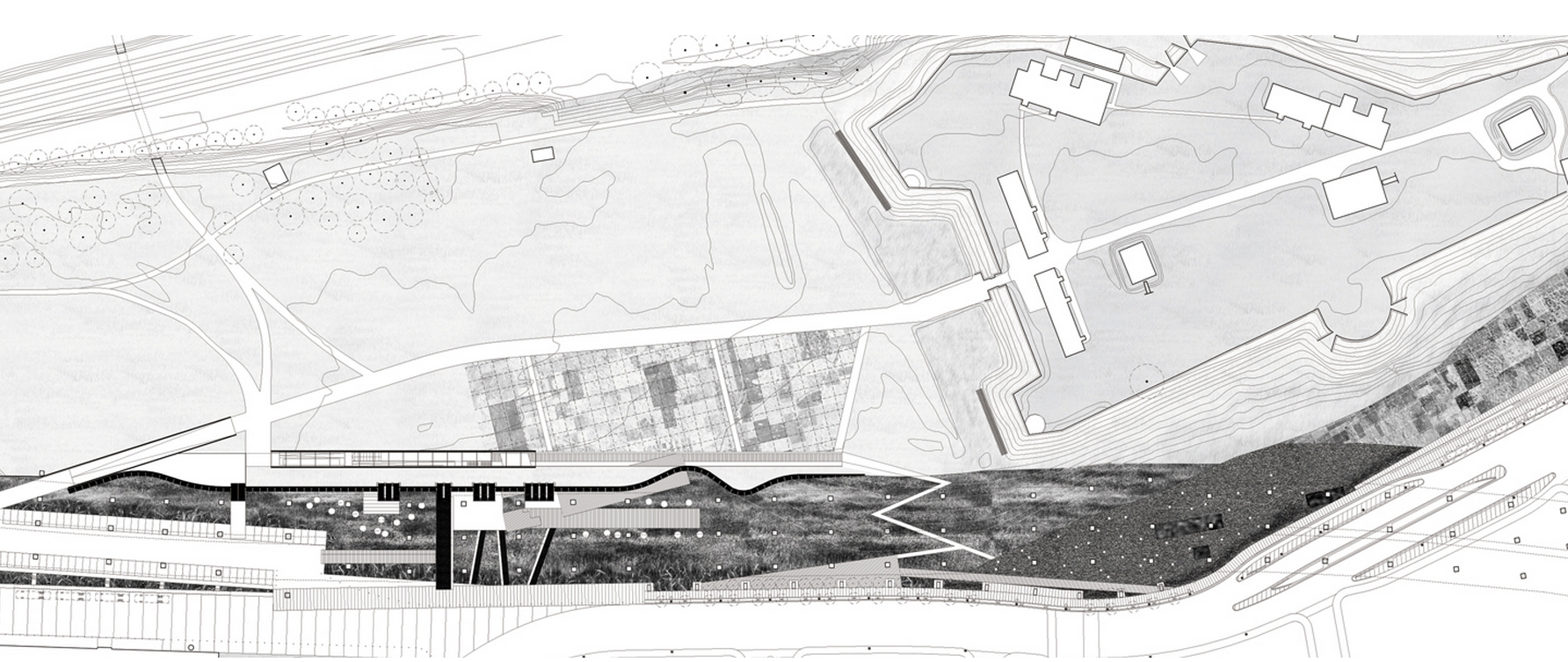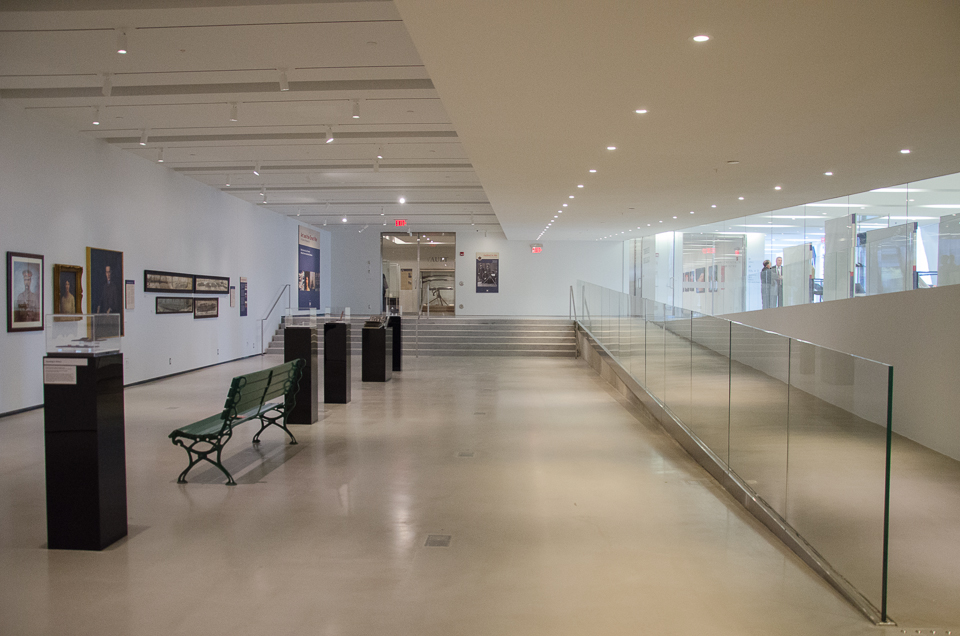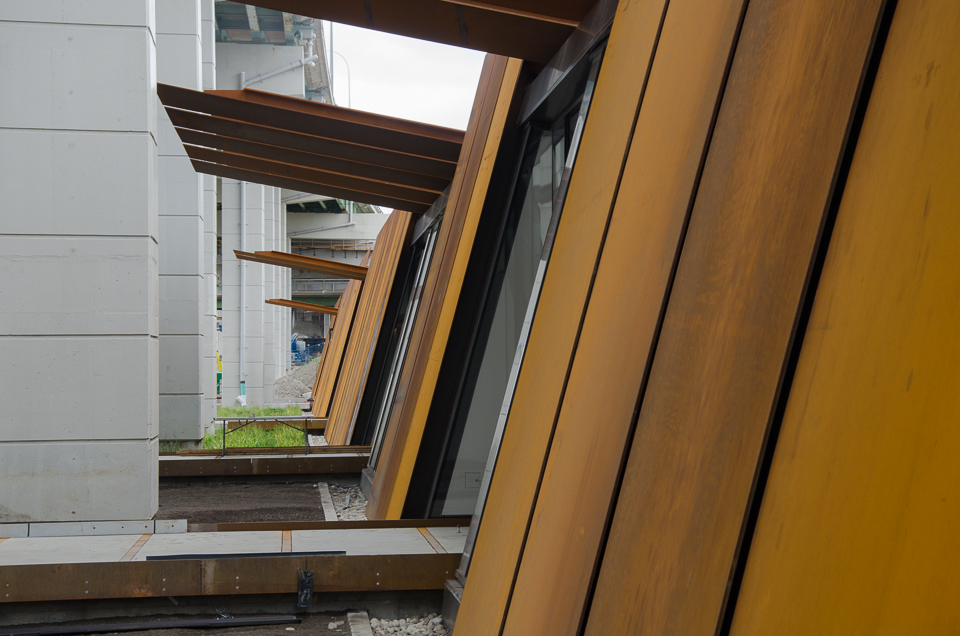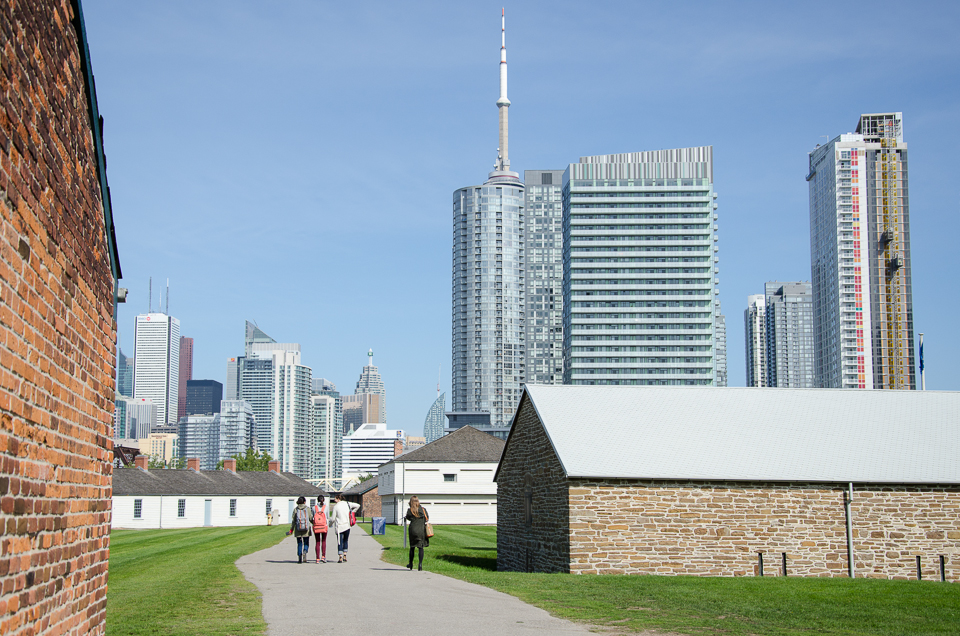A version of this post appeared in the September 19th edition of UrbanToronto.

The Official Opening of Toronto's Fort York Visitor Centre was held today. By most definitions, the city’s newest attraction, which is embedded into the ground, makes a bold statement whilst being minimally intrusive. The project is the result of a collaborative partnership between two design firms, Patkau Architects, an innovative studio based in Vancouver, and local associate architects Kearns Mancini.
"Right from the beginning, my feeling was that it could not be a little building sitting here because it would just look trivial beneath the Gardiner,” says architect Patricia Patkau. “Somehow it had to take on a different persona, like a landscape. It needed to be something of great scale, but without the height.”
Built in 1793, Fort York, now a National Historic Site, is known as the location where the Battle of York came to its violent climax in 1813 during the War of 1812. Today it is home to one of the oldest collection of fortifications in Canada, enclosing the country’s largest collection of 1812-era military structures within its defensive walls. Where the Fort is powerful in its history, it is not in its physical presence. Characterized by low-lying buildings, on a site landlocked between roadways and rail corridors, it has been almost invisible to passersby. Many Torontonians are not even familiar with its existence.
The Visitor Centre now changes this balance. Located on Fort York Boulevard, almost immediately below and just north of the elevated Gardiner Expressway, it acts as both a gateway and an interpretative hub for the entire 43-acre Fort York National Historic Site, considered the birthplace of Toronto. The new building is itself a key component in the ongoing restoration and revitalization of the city’s founding site, which includes not only the seven acres within the Fort's walls but also the archaeological landscape, Garrison Common, Victoria Memorial Square, the Fort York Armoury and Garrison Creek parkland to the east. For the architects, the building was not simply seen as a Visitor Centre but an opportunity to provide a sense of connection both historically and physically with other parts of the site.
The 27,000 square-foot Visitor Centre provides Fort York’s first secure exhibit space and enables the display of artifacts from the City’s collection that tells its 200-year story. Its green roof is an extension of the Common. Ground-embedding the building made it sustainable from an energy perspective and easier to develop as a Class A museum-quality interior: well insulated and unaffected by daylight. Toronto exhibit designer Reich + Petch also had a hand in shaping the environment, which includes a 2900 sq. ft. exhibit gallery; a climate-controlled vault designed to display iconic and light-sensitive artifacts; and, an Orientation Theatre. In addition to permanent and changing exhibits, it also provides facilities for education, research, staff and community use.
The Visitor Centre snakes along the base of the monolithic structure that looms above. It aligns with the original shoreline of Lake Ontario, now set back some 500m, altered by two centuries of infill. Lined by a series of inclined Corten steel panels, its main façade recalls the original lake bluff, which contributed to the Fort’s natural defences. The modularity of those weathering steel panels, in considerable 8’x24’ proportions, is broken by sections of glass at building entry points. An array of glazed slits between the panels, along the length of the building, allow thin segments of natural light to permeate the main reception area and sunken exhibition gallery.
The building’s workings are best illustrated in section. “This is sort of an ‘upside down’ landscape, in terms of its archaeology, where the visitor enters on a lower contemporary landscape and rises up into an archaeological landscape. It is an interesting inversion of how it usually happens. The history, then, is the upper landscape and the modern world is the lower landscape,” explains architect Johnathan Kearns.
The procession through the building tells the story. The immersive "time tunnel", a digital media space along a gentle inclined plane that zigzags back, takes the visitor through a virtual re-enactment leading up to the Battle of York. When emerging out of the end of it, the visitor is directly facing the Fort itself, with the backdrop of modern-day Toronto. Visitors can then go forth and explore the Fort, armed with a deeper understanding of its background and an appreciation of its importance as a national historic site.
Hosted by The City of Toronto, The Fort York Foundation and The Friends of Fort York, the Opening Ceremonies began with fife and drum music by the Fort York Guard Drum Corps under the Gardiner Expressway. The musical prelude was followed by a welcoming and remarks by dignitaries, and then the ribbon cutting. On Saturday and Sunday, from 12 to 7pm, at the On Common Ground Festival, the public is invited to experience a free weekend of performances and exhibitions with culturally diverse music, dance, theatre, craft-making, kidzone, community village and local food. For a full schedule of events, please see link.
The Centre is open but not quite finished; visitors will find that several exhibits have yet to be installed, and most of the landscaping remains to be started, let alone completed. A number of enhancements will be added as more funding becomes available. In particular, the full master plan calls for the placement of an additional 37 steel panels to recreate the escarpment, and expanses of softly moving grasses recalling the waters of the lake. And the project team envisions the extension of a large terrace under the Gardiner that, here, at its highest elevation, will act as a covered canopy for a great diversity of public events. Still, there is much to see now, and celebrations continue.
Stephanie Calvet is an architect and a writer specializing in architecture and design. She can be found at www.stephaniecalvet.com

