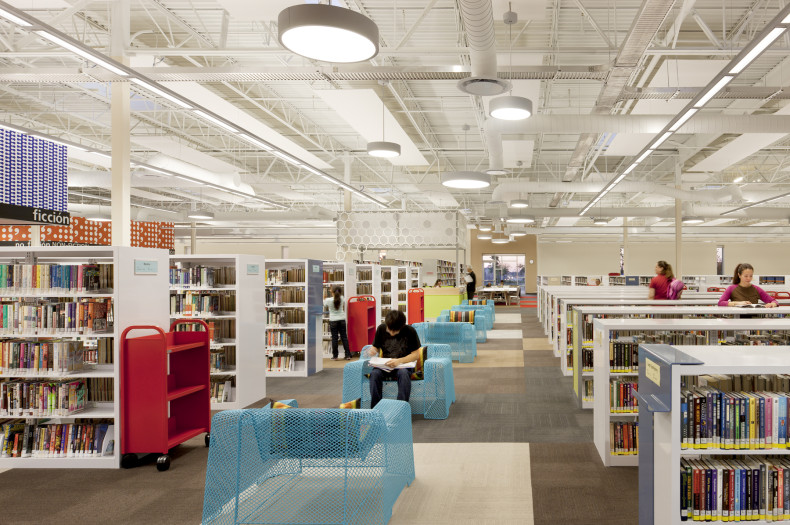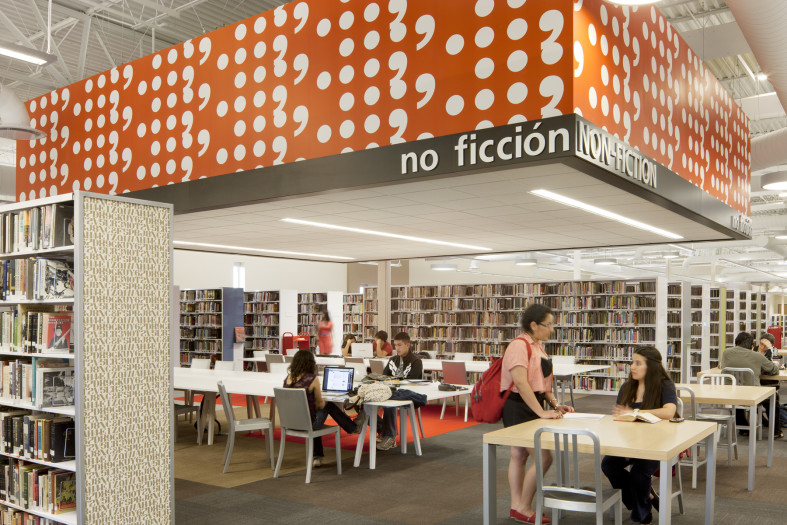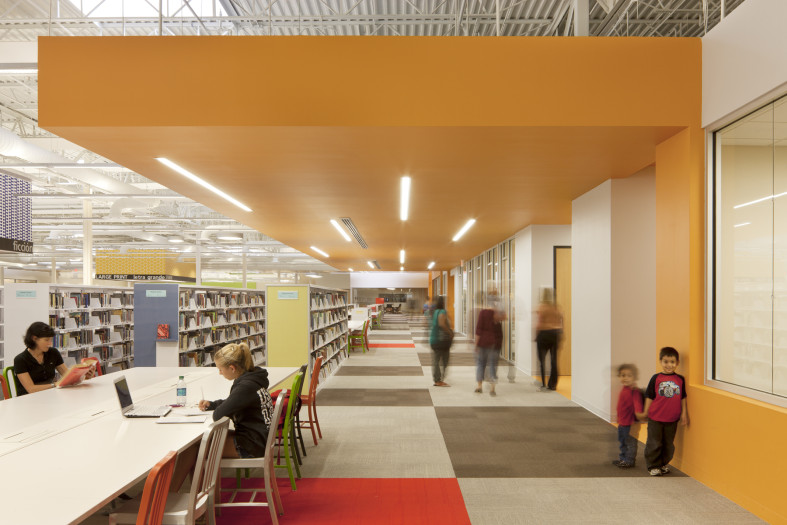Here is an idea that has been mooted post- Target Canada debacle. And it comes, indirectly, from its discount store rival Walmart, no less. After Walmart abandoned one of its retail stores in McAllen, Texas, the city decided to reuse the structure as a new main library. Reinvention in the face of adversity is a common theme these days.

Target Canada recently announced that it is packing up shop less than two years after opening 133 stores across the country. Some blame its failure in the Canadian market on anti-competitive pricing while others attribute it to a limited product selection (I've also heard "it didn't understand the complexity of the Canadian consumer"). It will be interesting to know what's in store for the slew of these newly vacant big-boxes in the 'burbs. In the meantime, ears are perked for 'liquidation sales!' Let's hope incoming Uniqlo fares better...
South of the snowline, architecture firm Meyer, Scherer & Rockcastle (MSR) has created a highly functional, flexible library of 125,000 square feet, making it the largest single-storey library in the U.S.A. To give that some context, it is an area equivalent to nearly 2 1/2 football fields.
To start, the former Walmart store's ceilings were stripped and the interior and new mechanical systems were painted white to form a neutral backdrop for new patron and service areas, which are designated with colour and texture.
Within the sprawling volume, the designers created more intimate spaces introducing form, pattern, and light. All aspects –from the interior architecture, to the graphics, to the furnishings– work in harmony and relate to one another.
The library creates a much-needed intellectual and social hub that arguably brings more to the community than another superstore can. The new venue boasts 16 public meeting spaces, 14 public study rooms, 64 computer labs, 10 children’s computer labs, and 2 genealogy computer labs. Other features include an auditorium, an art gallery, a used bookstore and a café. There is even a Farmer's Market on the weekends.
Here is what the designers came up with:
There is a lot of talk these days of how libraries, large and small, are evolving in the face of the digital revolution, which is radically changing how we access and consume information. As we see in McAllen, libraries are prioritizing community engagement and facilitating new learning models. But that's a broader topic for another day.
To find out more about this project, click here.







