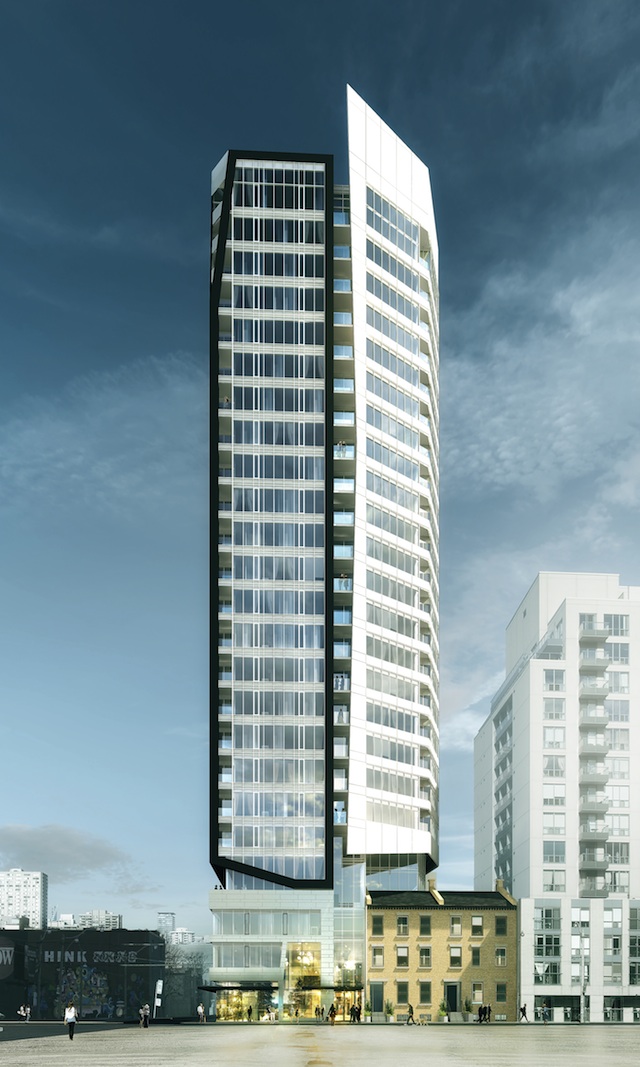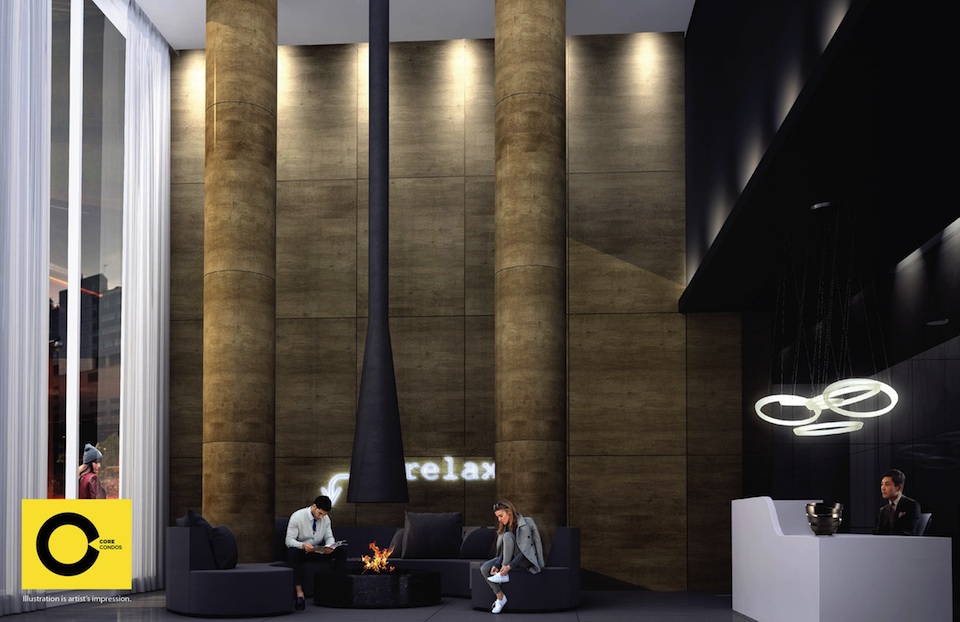(this is an article I wrote for UrbanToronto) Core Condos is the latest addition to CentreCourt Developments’ portfolio of downtown residential towers targeting the urban professional. With INDX, Karma, and Peter Street Condominiums underway, Core Condos is another opportunity for those who want to live, work and play in the downtown core.
The site for the new 24-storey tower is the northeast corner of Shuter and Dalhousie Streets, just blocks from the Eaton Centre, St. Michael’s Hospital and Ryerson University. It meets the developers’ corporate philosophy in two key aspects: in terms of location, it allows their demographic buyer to be in close proximity to work, transit and amenities; and secondly, in terms of value. “How we offer value proposition to the end consumer is really a combination of great design, both interior and exterior, and price point,” says Andrew Hoffman, president and founder of CentreCourt Developments.
The project went through several iterations until the City and the previous developer Queensgate reached an agreement on height and general massing. Queensgate continues on as a joint venture partner with a minority interest in the project but it is CentreCourt, who bought the land in November 2013, that is leading the development. Armed with a new vision—while still working within the building envelope parameters established earlier—it has partnered once again with Page + Steele / IBI Group Architects for the overall building design and with Cecconi Simone on the interiors.
The tower exterior is divided into two components separated by an architectural slot, which helps to break down the massing. It is clad in curtain wall glazing and metal panel with skewed facets that are largely sculpted. The white, slightly taller element looks east while the western face is outlined with a defining black trim and interrupted by balconies. From a design standpoint, the building has a distinctive look that “suits the urban professional who wants something in terms of architecture that is modern and stands out from the rest,” says Shamez Virani, Vice President of CentreCourt Developments.
The project will provide a total of 220 residential units ranging in size from 390 square feet to 775 square feet, a small commercial space at grade, and 84 parking spaces in a five-level underground parking structure. The building’s main residential entry will be located on Shuter Street and the retail entry and parking and service access will be situated on Dalhousie.
On the site currently are buildings numbered from 64 to 70 Shuter Street, listed on the City of Toronto's Inventory of Heritage Properties. According to the Heritage Impact Assessment prepared by E.R.A. Architects, two of the four existing buildings, 64 and 66, have undergone an “extensive remodelling of their exterior and interior” and as a result, will not be retained. The podium will incorporate a portion of the roof, two chimneys, and south façade of 68 and 70: a 3-storey, 19th century Georgian-style row house with buff coloured brick and limestone lintels and sills by architect John Tully, who also designed Walnut Hall, similar row houses which once stood further down the street.
The team developed a building amenity program that, from its standpoint, is in line with what its end user, the young professional, wants and needs, practically speaking. Features such as pool and spa are replaced in favour of a large 3,000 square foot open-concept lounge space with café/bar, beanbag and hanging chairs where residents can “socialize and just kick back, outside of their suite,” adds Hoffman. A landscaped exterior terrace wraps the N, E, and W sides of the building, also at the fourth level. In the same vein, the ground floor lobby is a double-height space with fireplace and central seating that is intended to impress every time a resident enters/exits the building. Residents are likely to walk to work and to neighbouring amenities, as opposed to being more reliant on a vehicle.
Core Condos is currently in pre-development and will be launched for sale early this year.




