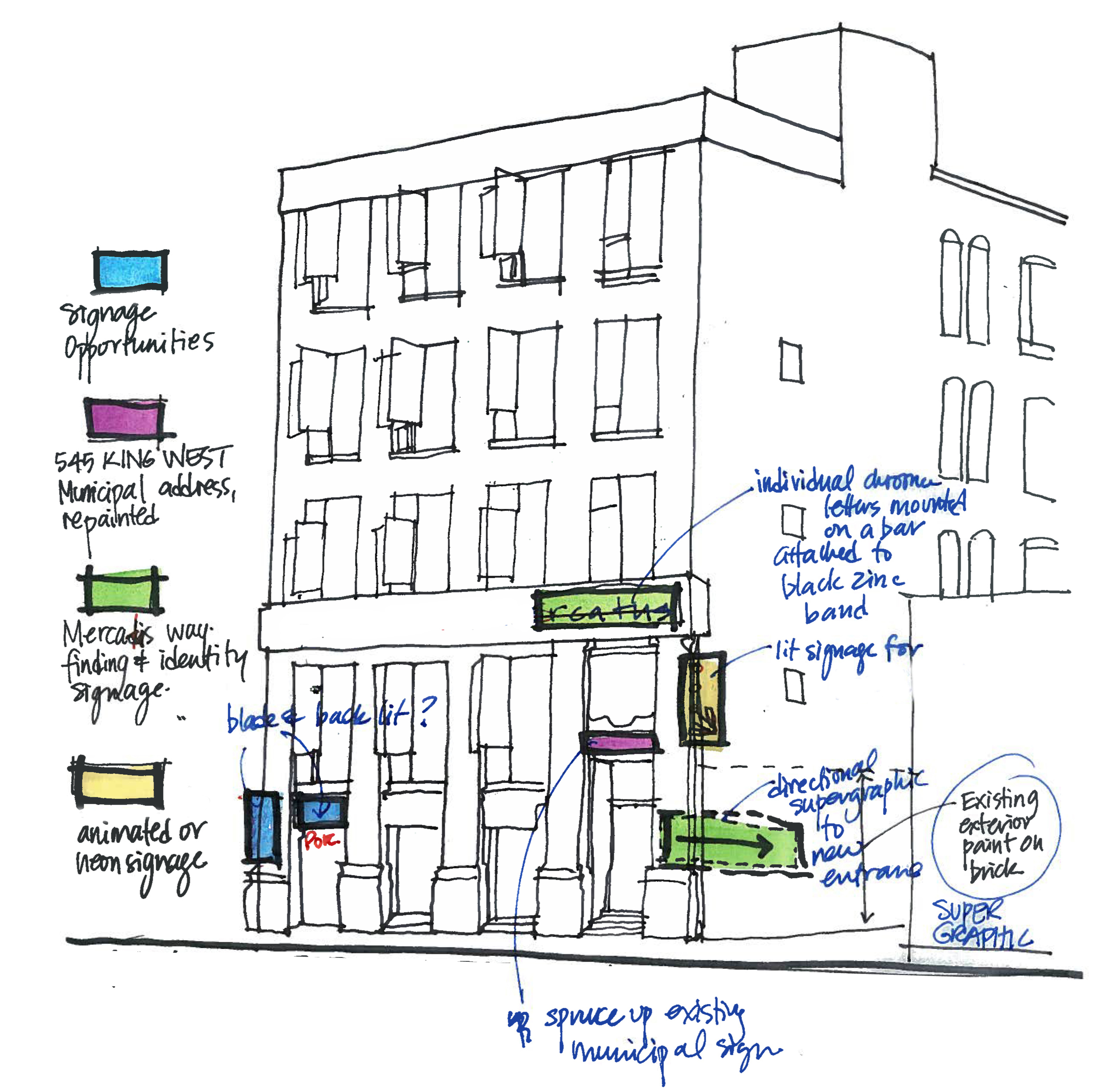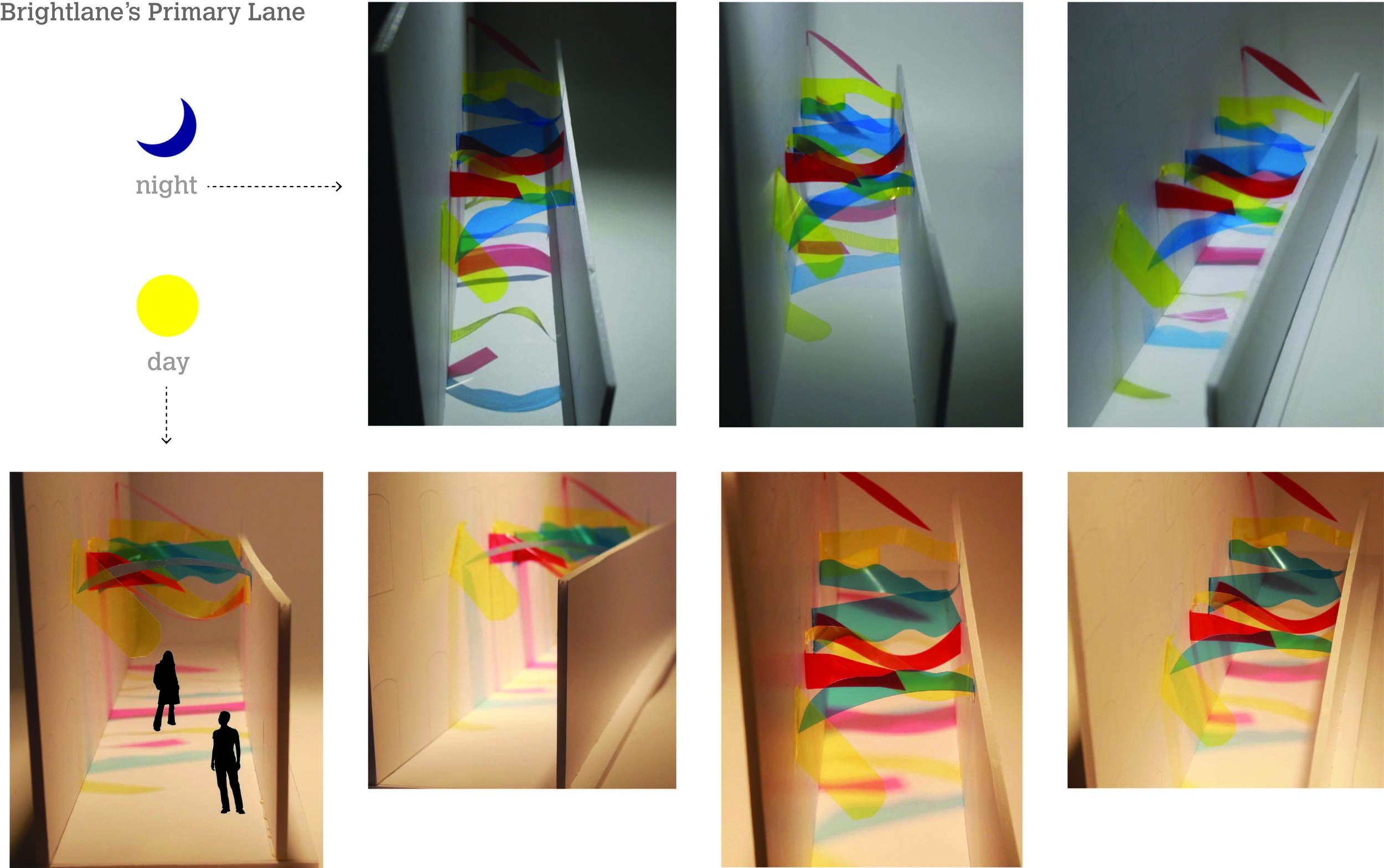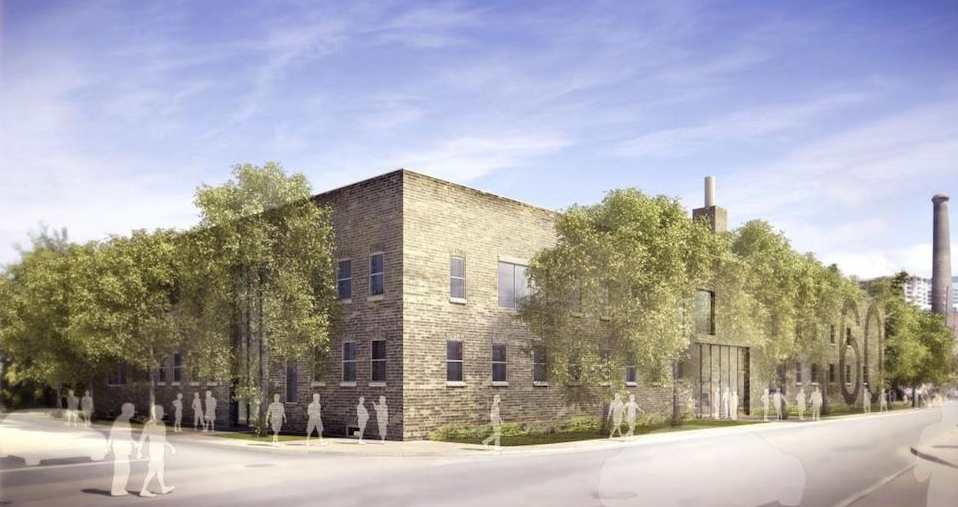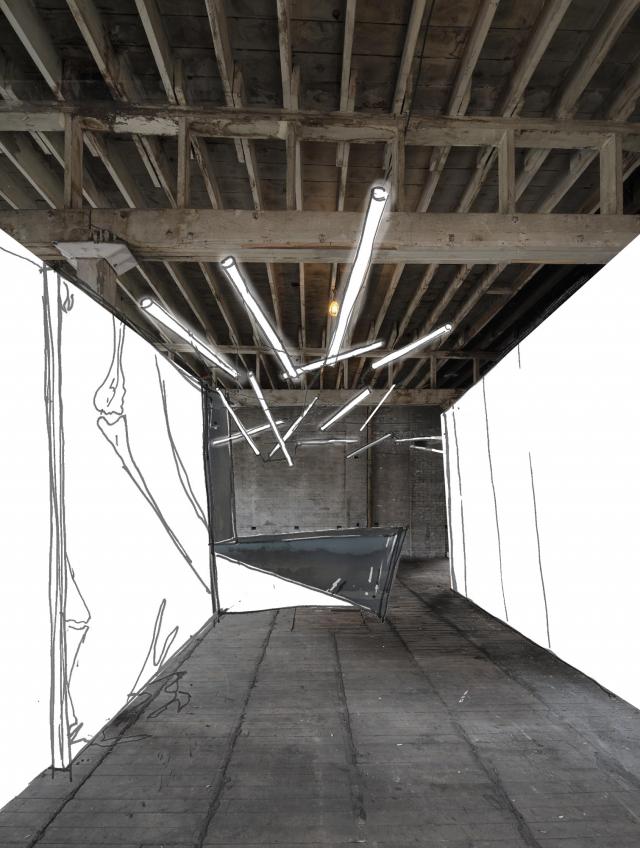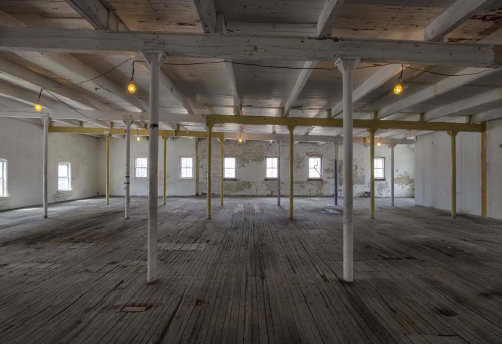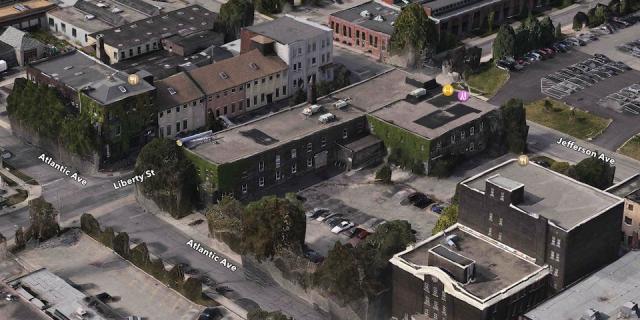A version of this post appeared in the August 12th edition of UrbanToronto. Another adaptive reuse project has won out in Downtown Toronto. The modest building at 545 King Street West is being rehabilitated by Hullmark and will see new restaurants and offices occupy its five floors. It is a refreshing change from the tactics of some developers who, keen to maximize real estate values, can succumb to demolishing the historic fabric of the neighbourhood rather than considering the role adaptive reuse can play in the city.
The street has radically transformed in the past decade. Its potential was unleashed back in the mid-90s when changes to zoning allowed King-Spadina (one of the “Two Kings” reinvestment areas), once-restricted to industrial, to open up to new uses. Since then, King Street W has been flooded with award-winning restaurants, corporate headquarters, nightclubs and condo buildings. The spin-off effect since the planning policy was introduced has seen this creatively oriented and vibrant part of the city emerge as a highly desirable urban lifestyle community.
Originally built in 1921, with a rear addition completed in 1981, 545 King Street W is characterized by brick and heavy timber beam construction, once commonly found in the former Garment District. No drastic changes were made to the exterior in the Quadrangle Architects-led renovation. It is constituted of an updated façade treatment with new windows and sills, cleaned and repaired brickwork and the addition of graphics and material accents. Because of the building’s narrow proportions and the existence of windows on its side elevations, the designers were inspired to build on the idea of natural ventilation. Casements replace existing glazing, with coloured fritted glass emphasizing their operable function and animating the façades. “Our intention was a subtle augmentation of the building while maintaining the existing character to add a new layer of contemporary expression,” says Richard Witt, a principal at Quadrangle.
The interiors, however, are getting a major facelift. The building was stripped back to its exterior walls and bare floors and ceilings, which presented the architects with the opportunity to completely reinvent its spaces. Popular restaurants Pizzeria Libretto and Porchetta & Co. will open up secondary locations on the lower level, and a software company is to set up shop on the 5th. BrightLane, a co-working space for entrepreneurs and start-ups, will continue to occupy the remaining levels and its members have access to the 3rd floor roof terrace. The top floor has a 2-storey volume office space capped with a skylight.
A particularly interesting angle to the project is the revitalization of the dreary 153’ long by 12’ wide laneway immediately adjacent. It previously served a warehouse loading dock at the rear that the architects have transformed into the main commercial entrance and new ‘front door’. (The building’s existing ‘front door’ on King Street W becomes a convenience entrance for the upper levels.) The flanking laneway, once dedicated to deliveries, is converted to a pedestrian area with a restaurant patio and spill-out space from the new lobby.
BrightLane, the building’s primary tenant, hosted an ideas competition seeking inspiration from the public for ways to make the narrow, marginal space more appealing. “We’re looking for something interesting and sustainable that can be easily implemented,” said its General Manager, Susy Renzi. The call for submissions was made via video headlined 'Can you make this sad space AWESOME?' It drew over 180 entries from local and international creatives, whose ideas ran the gamut from forest oasis, outdoor market, and playgrounds for adults (with and without a giant waterslide).
The winning scheme proposes to brighten the space by suspending fragments of primary-coloured acrylic in wavy shapes above it. As the sun travels over the lane, coloured moving shadows are cast onto surrounding surfaces; the experience being equally evocative at nighttime, when illuminated by floodlights. The canopy of colour represents the energy and interdisciplinary environment that BrightLane fosters. The simple but dynamic concepts applied to the façades and laneway provide better visual connection into the building and extend the street life.
The difficulties associated with adaptive reuse can be a deterrent to many developers. Unforeseen discoveries on site – from mould to hidden fuel tanks – can have negative impacts on cost and schedule and the added complexities often require creative solutions. Despite the challenges, the benefits are multi-fold. Rehabilitated and repurposed buildings not only help meet city-mandated density requirements, but they contribute to the fabric of city life and the continuity of collective memory.
With a long-time specialty in retrofit and adaptive reuse, Quadrangle brings agility and nimbleness when working with existing conditions. A synergy clearly exists between the developer and the architects – this is, after all, the third collaboration of similar objective between them. “Hullmark understands that buildings like this have value and that value is worth working hard to unlock”, says Witt. Under the direction of Jeff Hull, Hullmark’s vision as city builders, previously known for their large residential developments, has taken a more urban focus and set its sights on high quality inner-city tenants. By renovating and turning a former warehouse into a vibrant employment and amenity hub, the building both reflects its history and becomes relevant to the future of King W.
Other than the alleyway installation, the 545 King Street West project is scheduled for completion this summer.
Stephanie Calvet is an architect and a writer specializing in architecture and design. She can be found at www.stephaniecalvet.com
